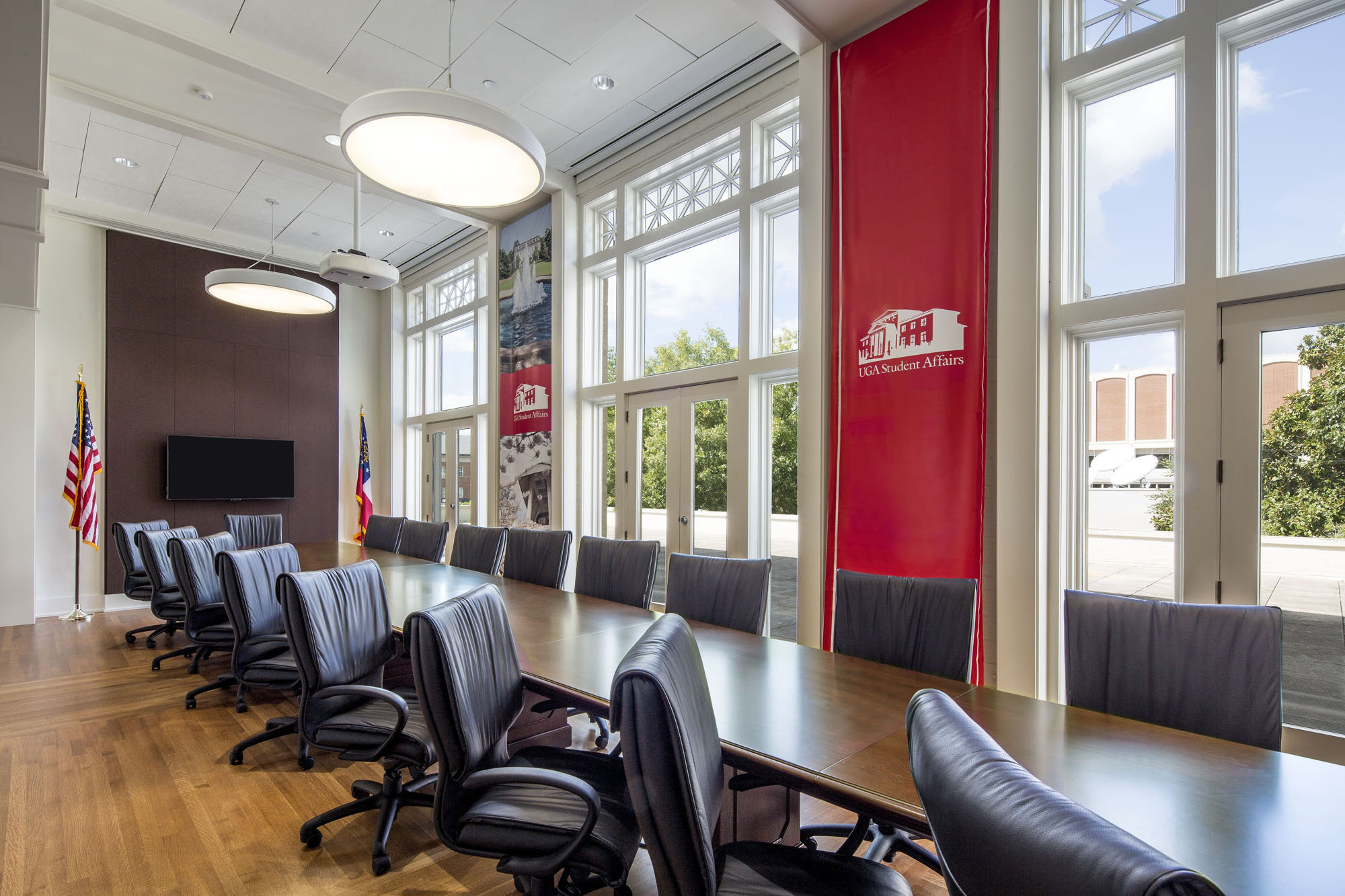
Memorial Hall Ballroom & Adinkra Hall
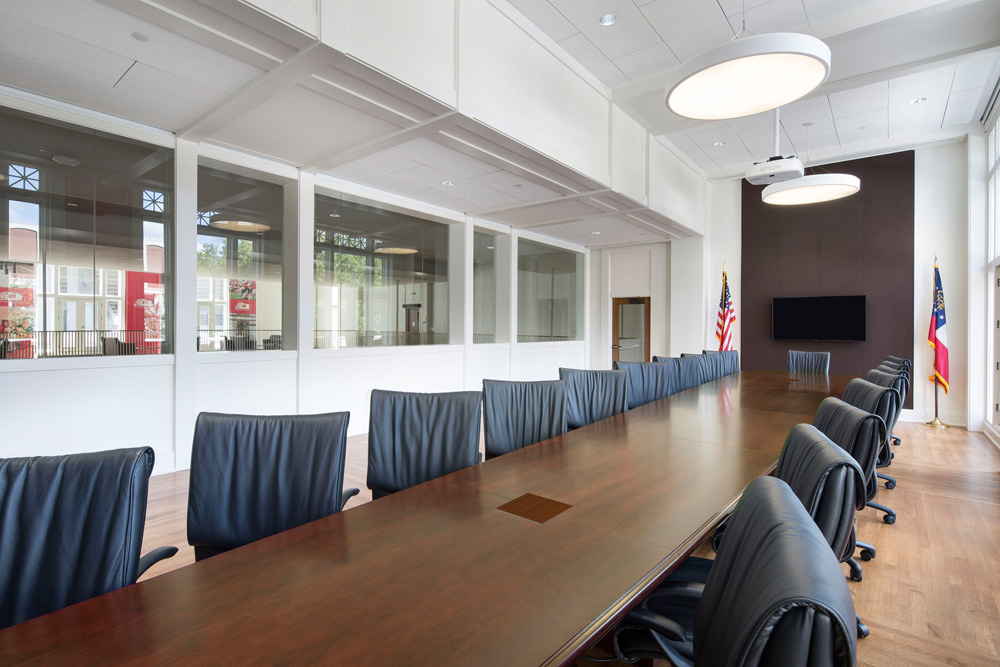
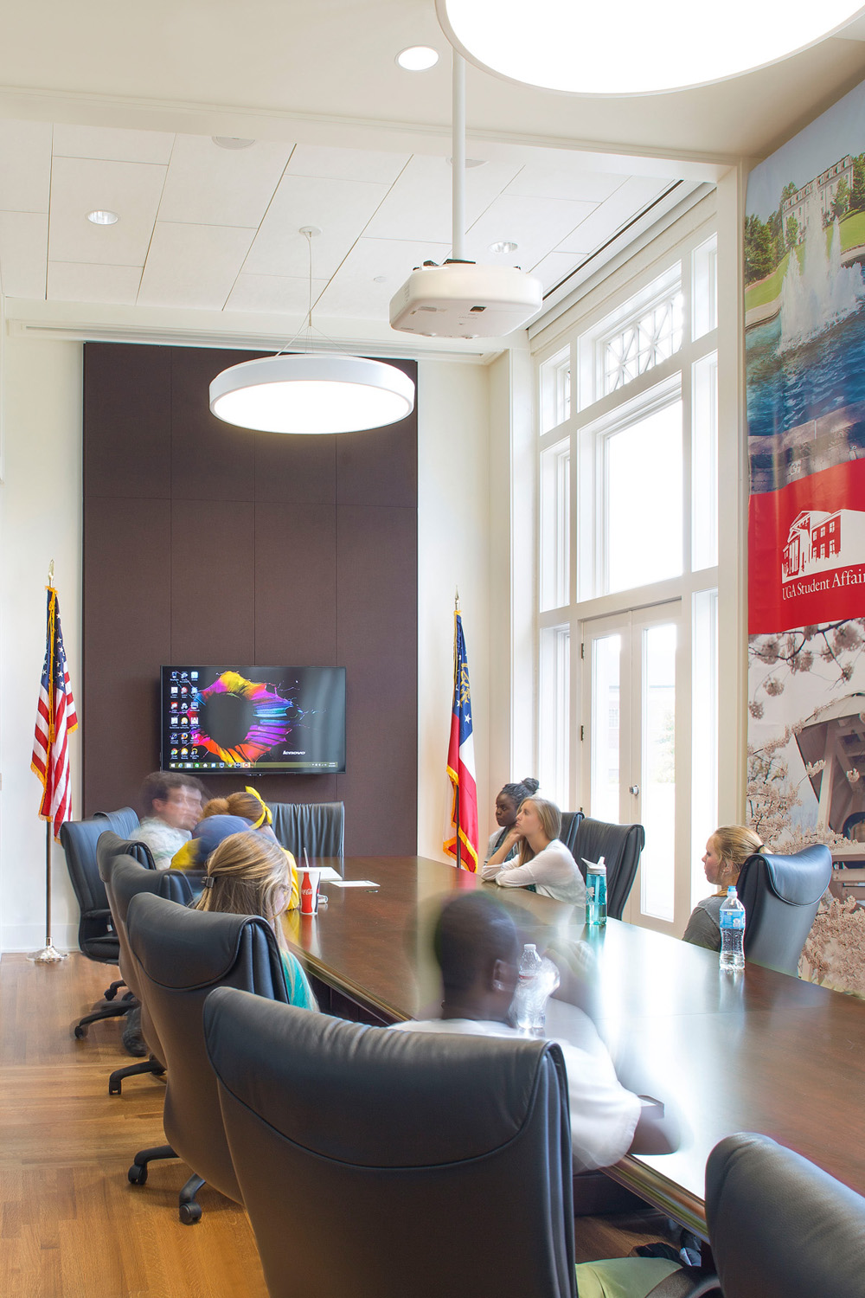
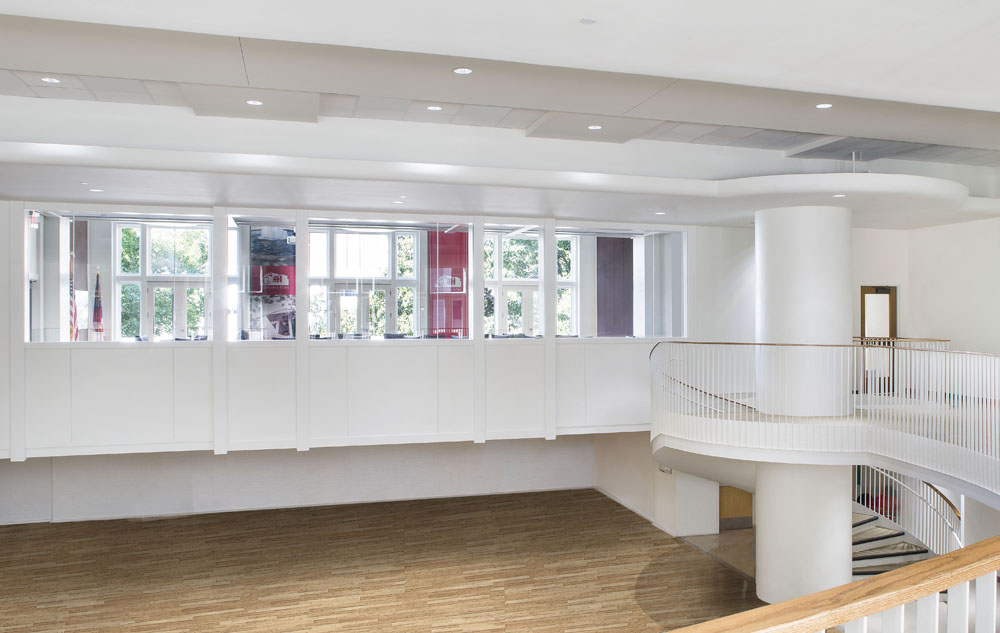
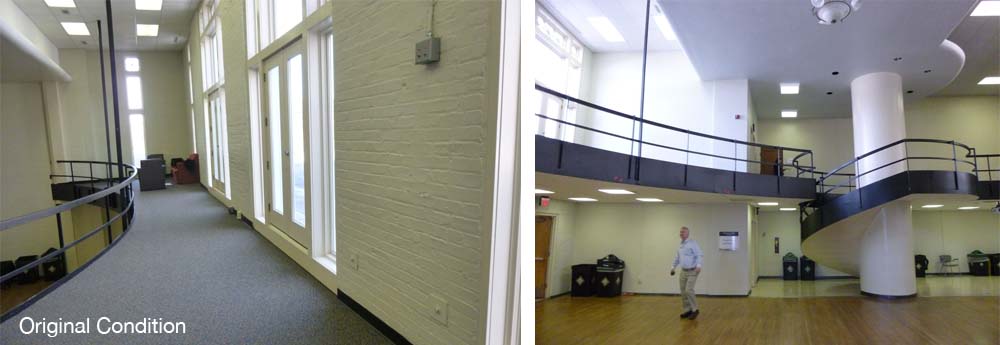
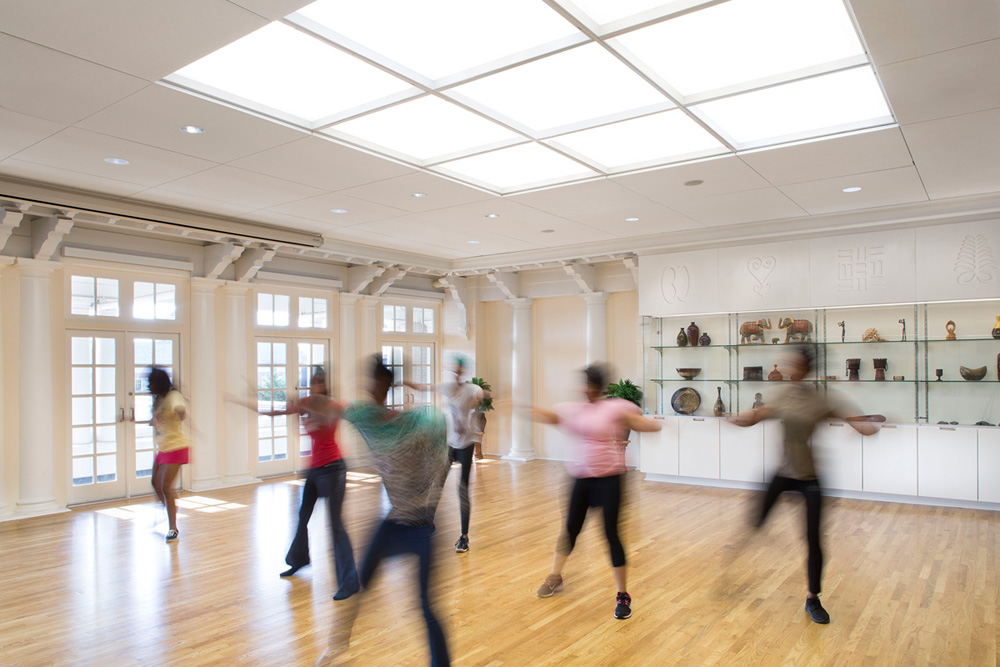
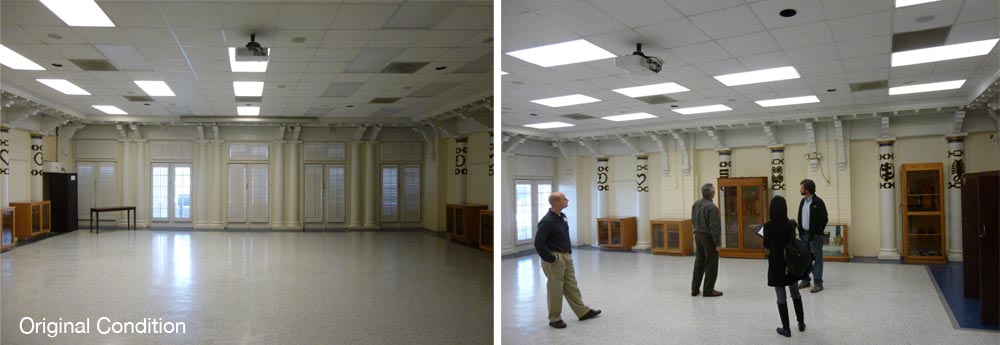
About
UGA Memorial Hall
Ballroom & Adinkra Hall
The Memorial Hall Renovations to 4th floor Adinkra Hall and the 3rd floor Ballroom total 3,425 SF. The Ballroom renovation included a new 788 SF meeting space that is suspended from the previously retrofitted trusses, originally erected in 1910, as well as a suspended bridge to close the circulation loop at the mezzanine level. Queues were taken from the rhythm of existing openings along the south wall to draw daylight through the new meeting space into the Ballroom below.
Adinkra Hall is a multipurpose space utilized by various groups for social events, dance practices, meetings, and presentations. The space was originally an exterior rooftop patio circa 1910 with exposed rafter tails and columns. The design challenge was to provide a more uniform display for African artifacts as well as provide additional storage and an adjacent sink room. Due to the user group’s desire for a modern clean appearance, the design team to concealed a majority of the historic columns and rafters behind furred walls and cabinets, but protected them in place so that the space may be returned to its original design should UGA decide to do so in the future. Adinkra also posed aesthetic challenges to incorporate the West African Adinkra Symbols into the design while providing a muted backdrop for the display of artifacts, all within the historic context of Memorial Hall as a whole.
Photo Credit | John Clemmer Photography

